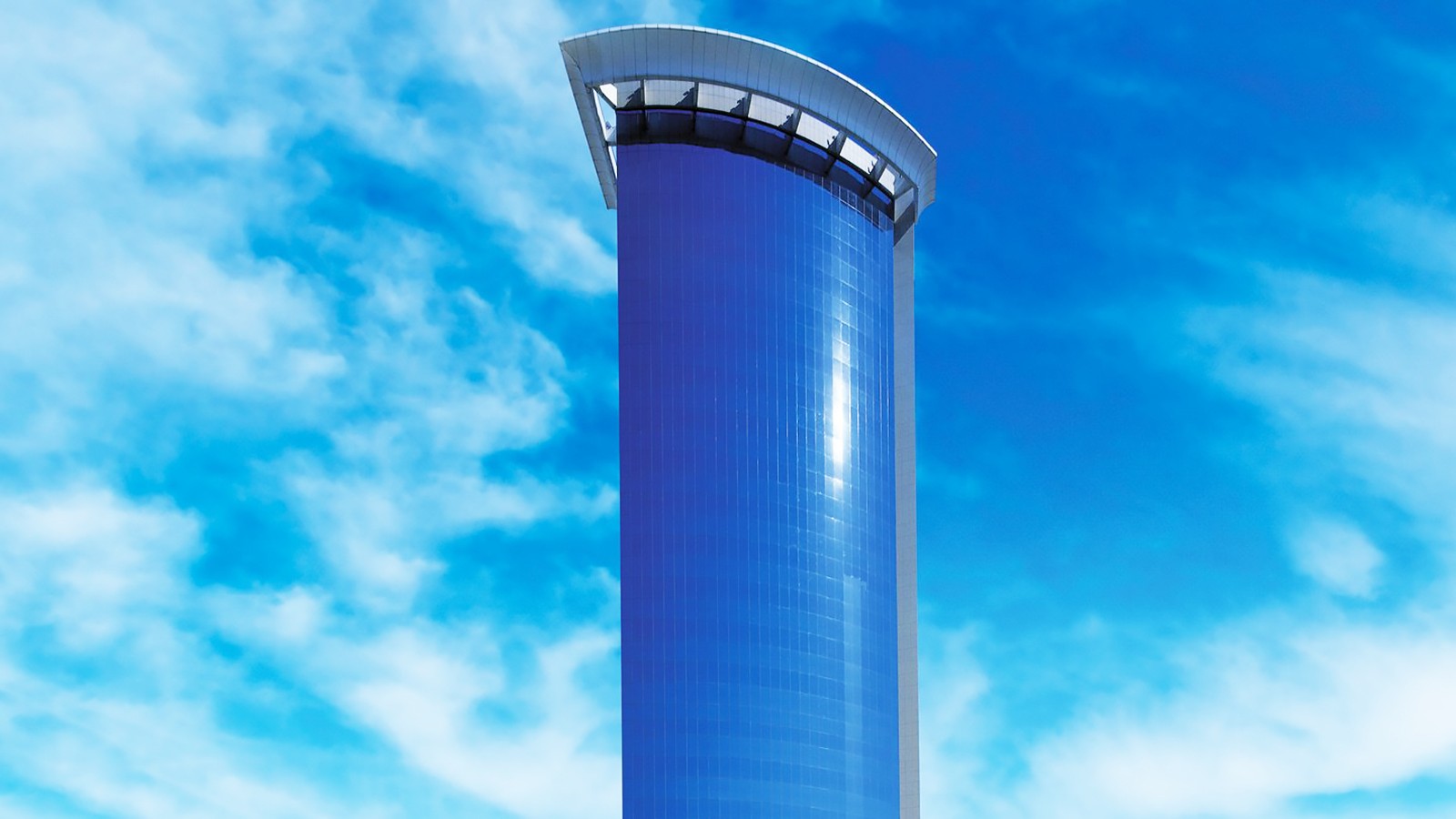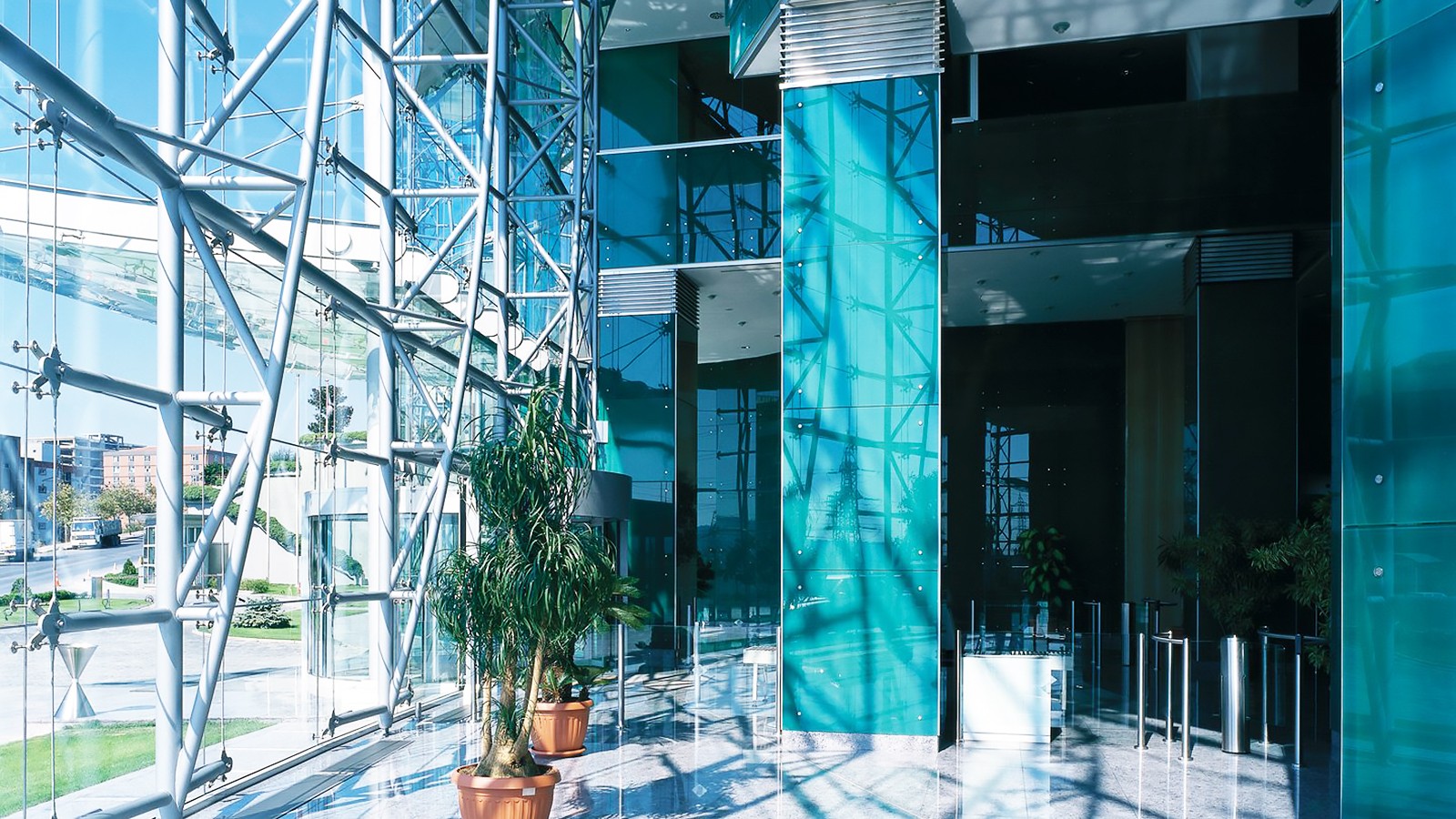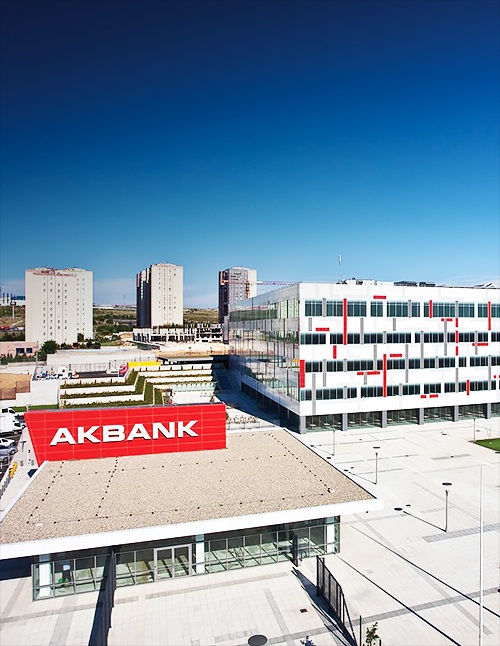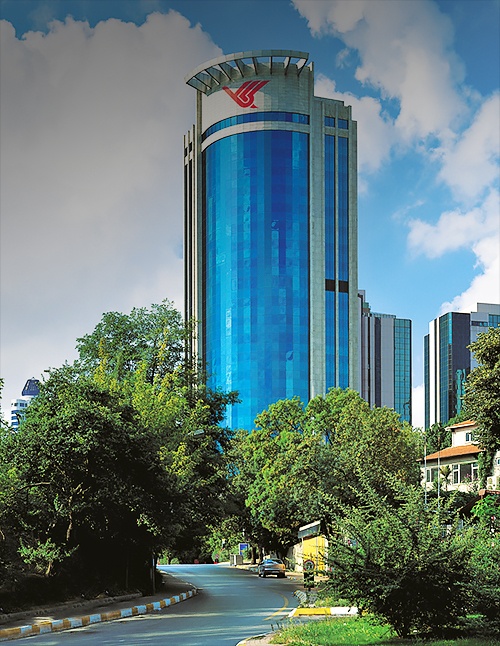
2 Projects
Projects
Zorlu Group Headquarters
Place
Istanbul
Start Date
1997
Completion Date
2001
Proje Hakkında
Zorlu Group Headquarters is a 30 storey, 120m high office building with one basement floor. The entrance floor which contains various galleries was designed as an atrium. On the first three floors, there are 14 meeting/conference rooms of various sizes that are located around interconnecting galleries. The basement floor contains an auditorium for 200 people and the fourth floor houses a showroom to exhibit products of Zorlu Group. The top two floors were conceived and decorated as VIP floors. The building is equipped with high-tech security, heating, cooling, ventilation, fire alarm, power supply, lighting control and communication systems.
Construction Area
23.844 m2




