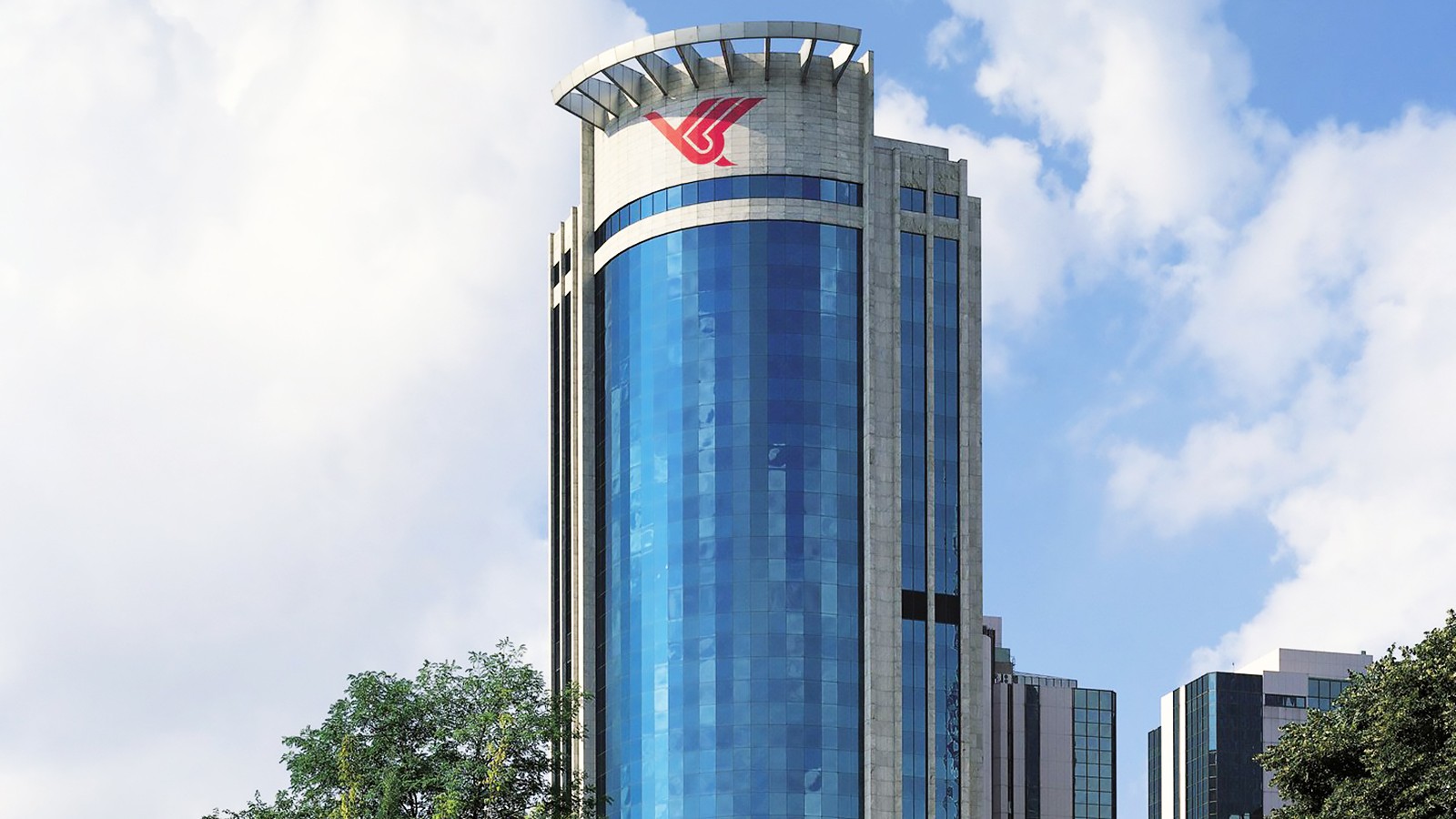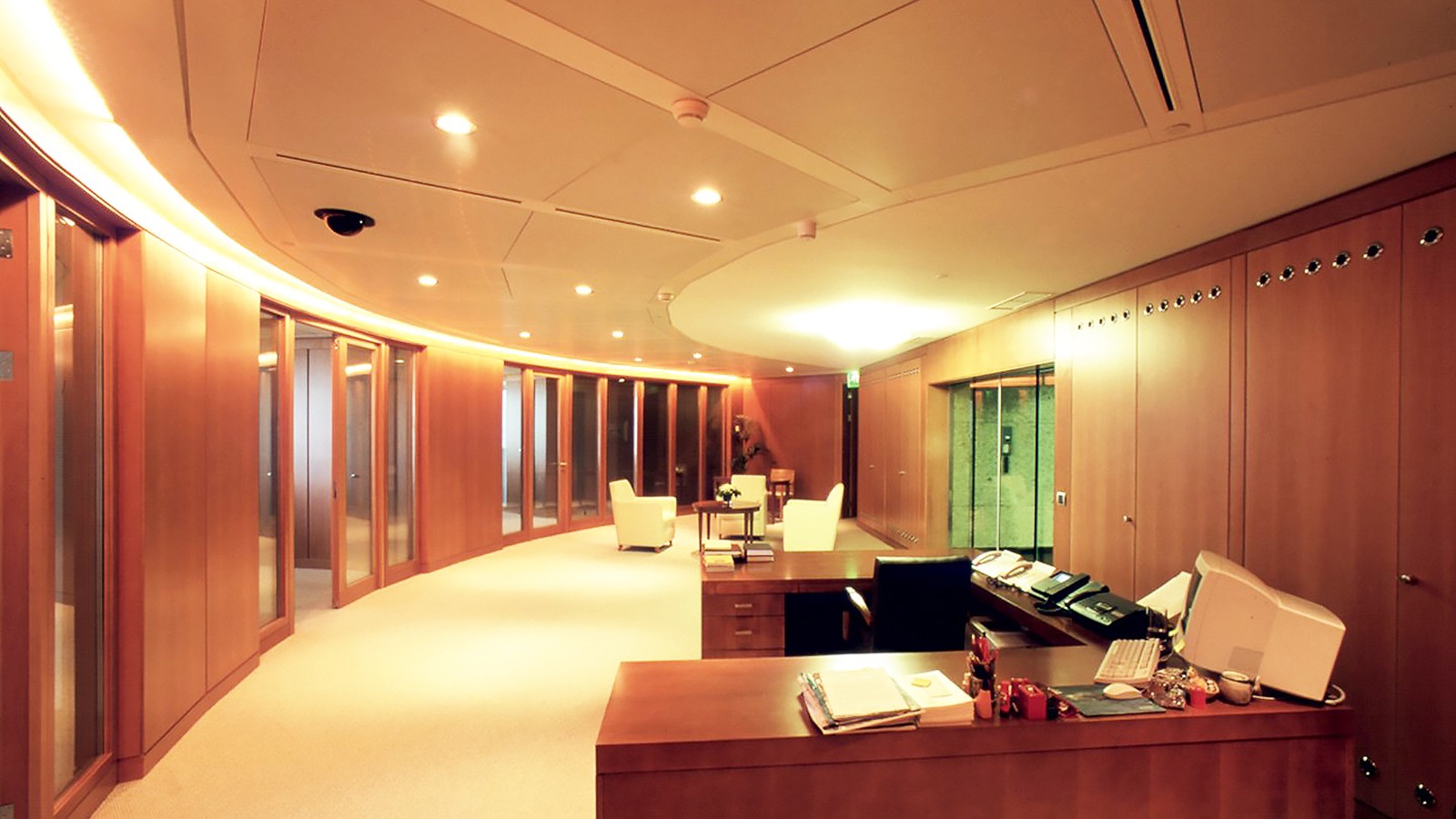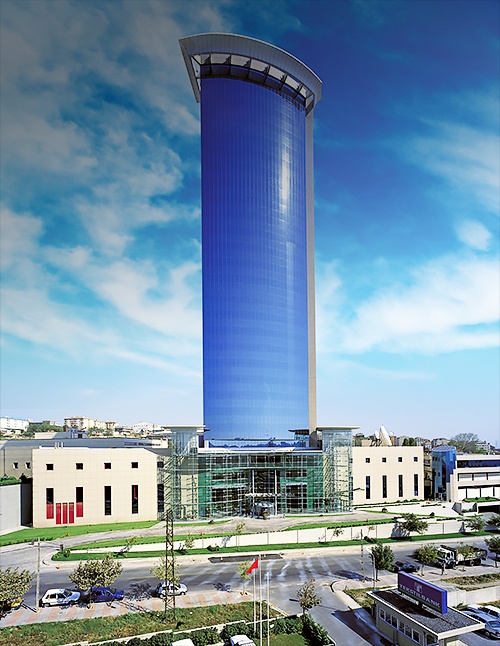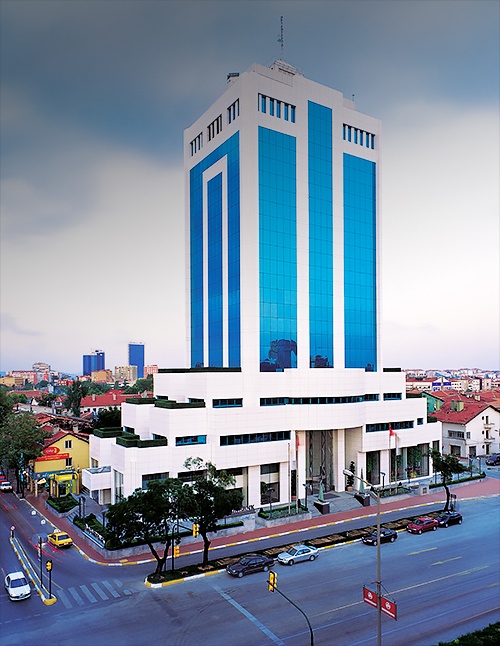
2 Projects
Projects
Yapi Kredi Bank Headquarters Building
Place
Istanbul
Start Date
1992
Completion Date
1999
Proje Hakkında
Yapi Kredi Bank Headquarters was designed and built by KORAY as a 46,672 m² building with 22 storeys above an entrance floor and 7 basement floors. The first 17 typical floors serve as general office spaces while floors 18-22 house the VIP offices. Entrance floor of the building contains a bank branch, an multi-purpose exhibition hall and an auditorium for 480 people.There is a cafeteria for 400 people on the 2nd basement. Basement floors 3-6 function as car parking areas while 7th basement floor contains the mechanical installations of the building. A sports and fitness center is located on the 4th basement floor.
Construction Area
40.672 m2
Architect
Haluk Tümay






